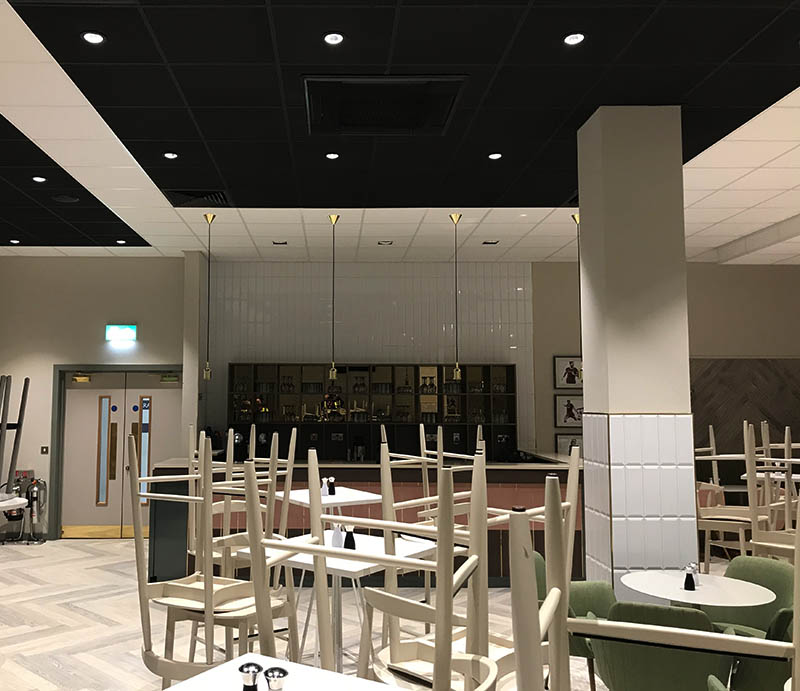The tile and grid ceilings also were a specialist 2 tone design, white grid with a black section in each room.
Starting off in the new flagship LFC purpose-built store right outside the ground. This project included 2 coat wet plaster onto newly built block walls. Metal stud partitions built to an exposed soffit then plaster boarded and skimmed.
This project ran into a new 10 month fit out in the LFC stadium where we rebuilt the players recreation area. This included a restaurant and bar area, creche and entrance area into the stands for the players families.

The tile and grid ceilings also were a specialist 2 tone design, white grid with a black section in each room.